Dynamic Thermal Simulation
A dynamic simulation model (DSM) is a computer representation of a building based on the relevant construction material and glazing properties,
internal gains, shading and insolation, mechanical services and building use.
It is subjected to appropriate boundary conditions including
mean wind pressure co-efficients and suitable recorded weather data. The building is ‘zoned’ according to the layout, internal gains, systems
and control strategies. Bulk air movement throughout the model is calculated simultaneously with the thermal calculations making a fully
integrated dynamic model including the effect of building storage and response.
The focus may be the entire building or a small part of it
and typical studies include temperature and energy predictions, choice of materials or glazing, ventilation strategy, heating or cooling,
condensation prediction and building operation. Simulation times depend on the nature of the study and can be anything from a few seconds to
seasonal or annual periods
Westfield Shopping Centre, White City
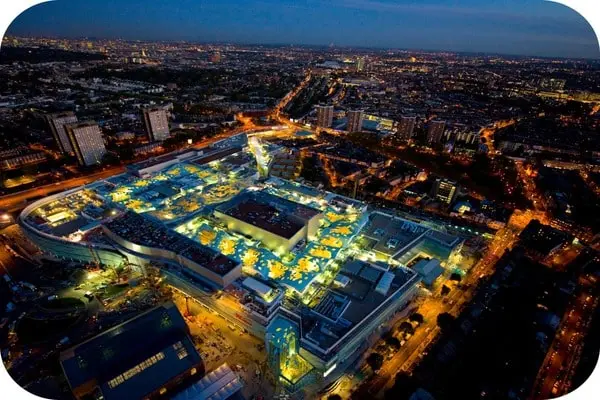
At Westfield Shopping Centre in London DSM was used in initial energy comparison studies and identified the most efficient proposal.
The DSM model was then developed to assist with mechanical heating, cooling, ventilation design, frequency of draughts at the entrances,
risk of condensation and the effectiveness of underfloor heating in the central plazza.
CFD modelling was used for detailed analysis of air
distribution around the centre and entrance areas
Converting a dis-used underground reservoir, South-west
A study into the feasibility of converting an underground steel tank reservoir into a domestic residence produced annual energy and comfort data for presentation to the local authority. The proposal included a wet room, a swimming pool and a large open space lounge/living area heated with a wood burner. The proposal benefited from low infiltration, high levels of insulation and the radiant heating effect of the stove
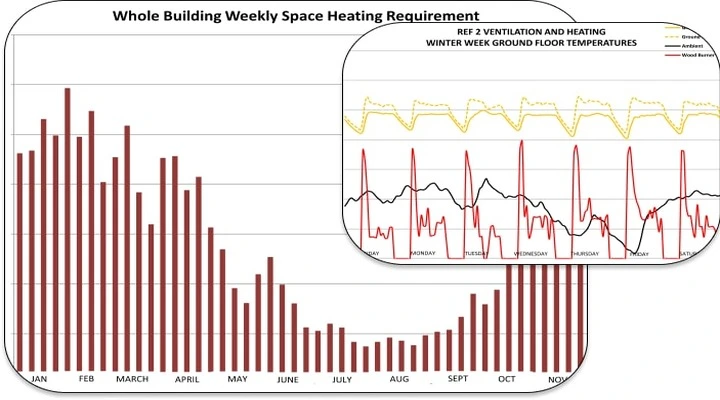
Endeavour House, Leicester
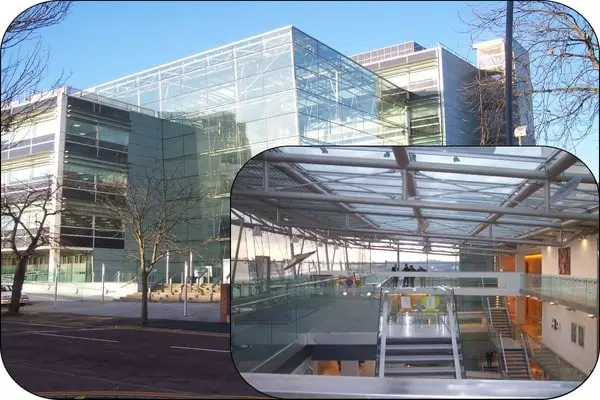
At Endeavour House in Suffolk DSM modelling was used to investigate and quantify the feasibility of several proposed schemes for the improvement of cooling the breakout space within the high level atrium. Underfloor cooling, internal blinds, an internal film applied to the glazing, internal roller blinds, external shading and additional louvres were all considered. A ventilation scheme and appropriate control strategy with solar shading were identified as the most effective solution.
Drakes Circus, Plymouth
At Drakes Circus Shopping Centre in Plymouth early simulation was used to assist in the choice and extent of solar glazing. The model included mean wind pressure co-efficients established in a wind tunnel. Simulation assisted in developing the advanced natural ventilation system, including louvre sizes, wind turrets, control strategy and night cooling. CFD was used to establish that natural ventilation was suitable for the car park.
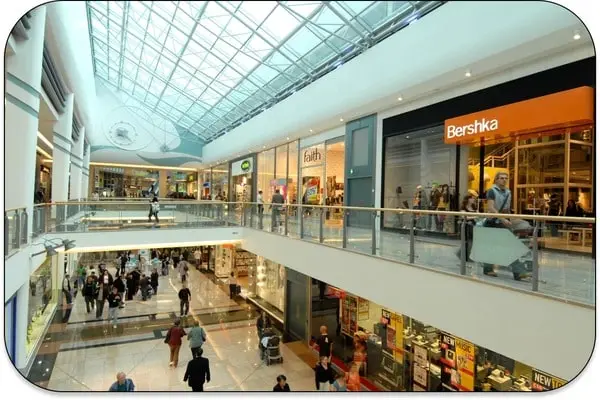
Phase Change Plaster Material
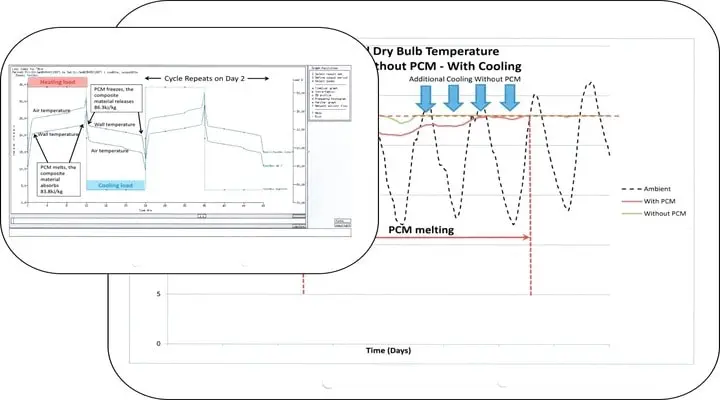
The benefits of using a phase change material (PCM) impregnated into plaster were demonstrated using the esp-r dynamic thermal software. The PCM was first modelled in a virtual test cell to ensure the predicted performance matched experimental results. Simulation in a building model then demonstrated the damping down of peak temperatures, reducing cooling and delaying the on-set of heating in cooler periods
Computational Basis
Building Performance use the ESP-r software developed at the Energy Systems Research Unit
(ESRU) at the University of Strathclyde, Glasgow.
It is a finite volume nodal system representing the construction
elements, glazing systems, plant components and room volumes, linked together to represent the thermal and mass energy
flowpaths within a building. Equation sets based on established laws of physics, thermodynamics and conservation are formed
into matrices to be solved simultaneously at each time-step by numerical techniques.
Internal sources , for example casual gains,
are added at the appropriate node. Complexity is increased further by the use of control functions - such as time controlled
sources of heating or cooling, moisture injection, opening doors and windows. Many of the inter-nodal relationships are
non-linear and materials may also have non-linear properties (for example temperature dependancy).
Boundary conditions are
provided by weather files, usually recorded weather data. The programme calculates the sun position as seen from the building
location for any time of year. This allows correct treatment of solar gain including any shading devices, adjacent building or
self-shading.
The software has a suite of functions which allow the use of special properties, for example thermochromic glazing,
phase change materials or photovoltaics.
Results from each node are representative of the average value at that node. For example
the temperature at a room air node is the average temperature for that volume, but does not give information about the local temperature
distribution, which would require a CFD study.
This gives a only a brief overview of the software. For in-depth reading the
development of a building energy simulation tool, including the numerical techniques and background theory is described
in J A Clarke, second edition 2001 ‘ENERGY SIMULATION IN BUILDING DESIGN’ (Butterworth Heinemann). ©1985, 2001 J A Clarke
For further information we suggest visiting the University of Strathclyde